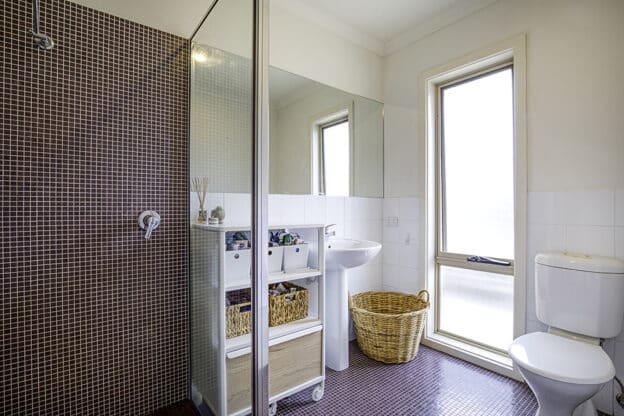Property Details
216 Brooks Road, Bywong NSW 2621
SoldDescription
Solar Passive Sanctuary
Acreage Semi-rural Sold - Bywong NSW
Escape the hustle and bustle of city life and return home to your very own private rural sanctuary. This is definitely the best of both worlds, you will feel a million miles from the city yet being within an easy 30 km commute via the Federal Highway.
Located on Brooks Road in Bywong, you will find this lovely solar passive family home perfectly sited amongst its tranquil light bush surroundings on 9.471ha (approximately 23 acres).
Constructed by Loft Lindbeck, the quality family home is perfectly designed to soak up the winter sun and with features including open plan living (which can be divided for segregation), high ceilings and double glazing to living areas, segregated main bedroom suite and fantastic outdoor entertaining area, it is a great design for day to day living as well as entertaining.
A fully fenced house yard will keep the kids and pets contained, however outside that you will have such a beautiful natural block to explore at your leisure and if you love an abundance of bird life, kangaroos, flora and fauna and having your very own large dam then you will be definitely wanting to call 216 Brooks Road home.
The detail:
Land:
23 acres/9.47 ha
Elevated and private block
Water views
Fully fenced
2 dams (1 small, 1 large)
Partially cleared
Powered shed: double carport plus 4 bay shed and a lock up bay/stable
3 water tanks: total of 200 000 ltrs storage, 2 with power
Secondary water supply to toilets
Underground pipes to neighbouring 10 acre dam
House:
Loft Lindbeck build
Brick veneer, solar passive design, single level living
191 sqm living
North facing living and bedrooms
3 bedrooms with built ins, 2 bathrooms, laundry all with in slab heating
Ducted wood fire, reverse cycle air conditioning, ceiling fans in 2 bedrooms
Double glazed windows/sliding doors plus raked ceilings in living areas
Flexible open plan living with cedar/glass panelled folding room divider between 2 living spaces
Built in storage in second living space
Large laundry/wet room with great storage
LED lighting in living areas
Wide cement paths around house
Rear deck – 46 sqm
North facing entertaining space including new removable sail (approx. 80 sqm) and designer steel windbreaks
Built in BBQ/pizza oven entertaining space
Retaining garden walls with mix of natives and flowering plants
Post and rail house yard
Rooftop sprinkler system
ADSL internet
5 kw solar panels on roof
Econocycle septic system
Property Features
- Acreage Semi-rural
- 3 bed
- 2 bath
- 2 Parking Spaces
- 2 Garage






















