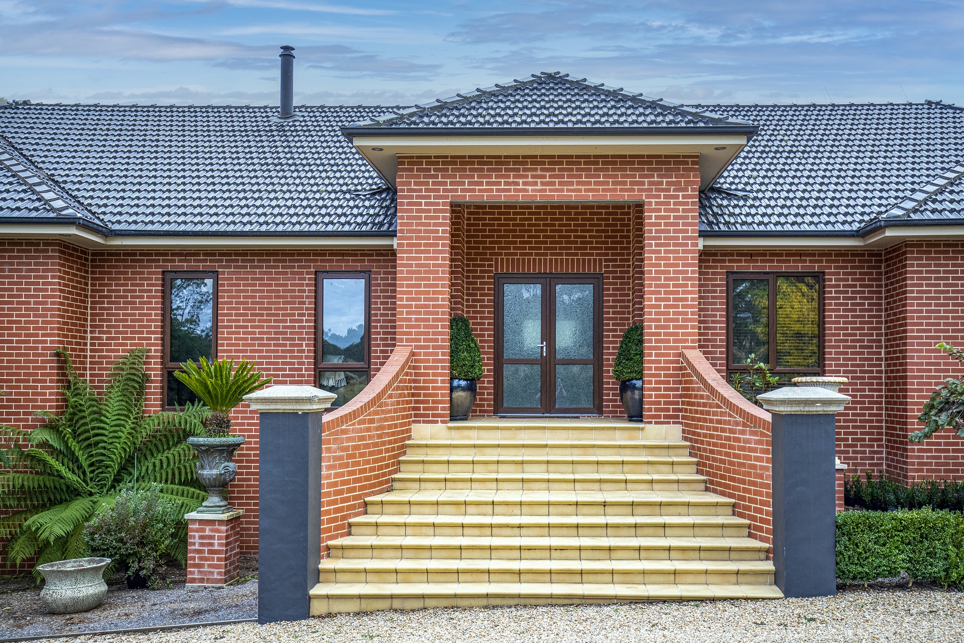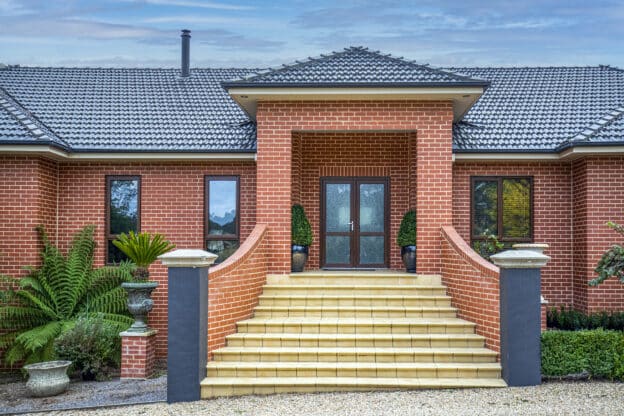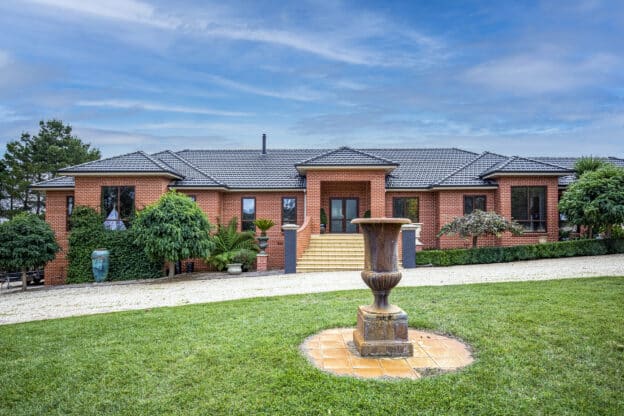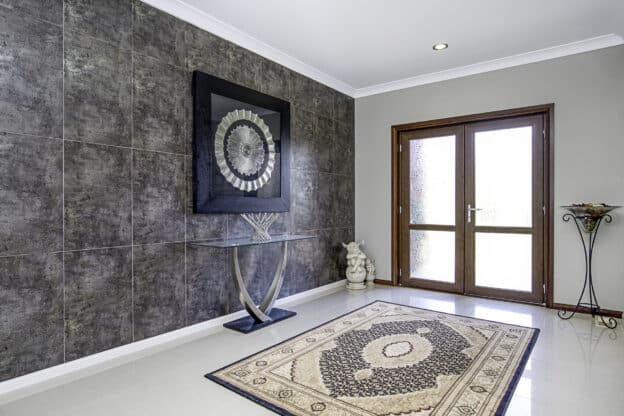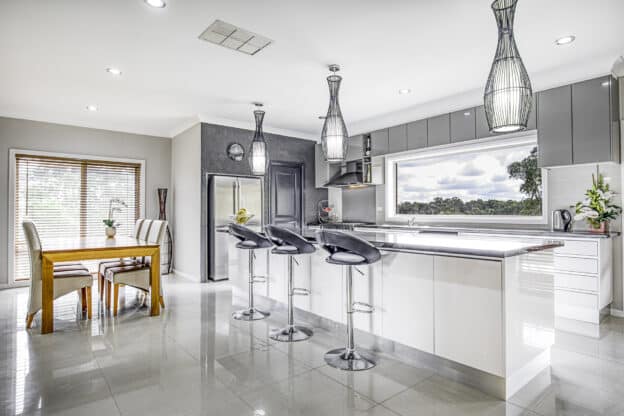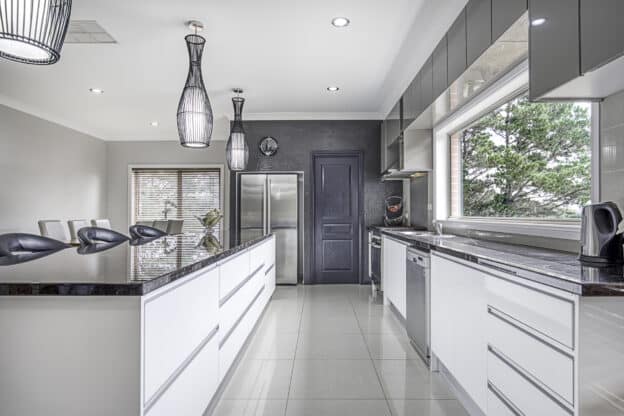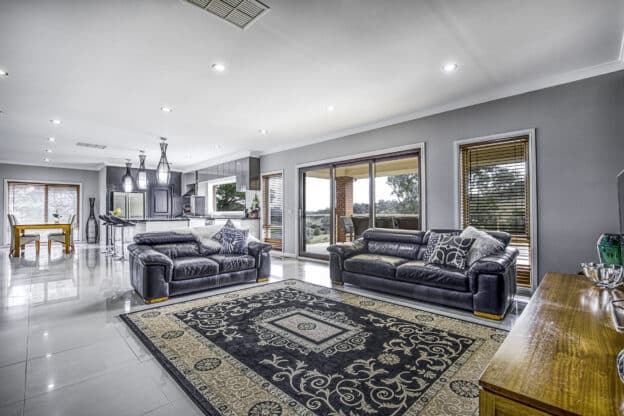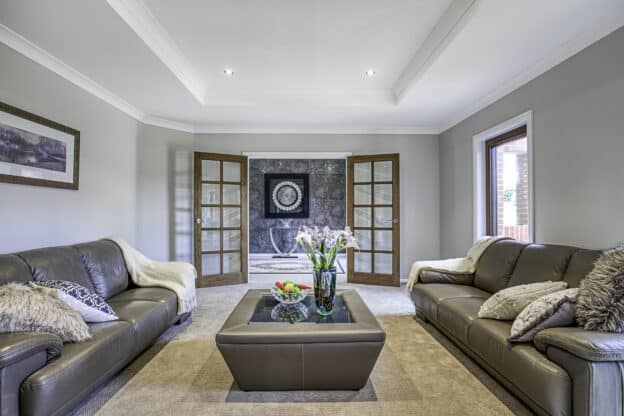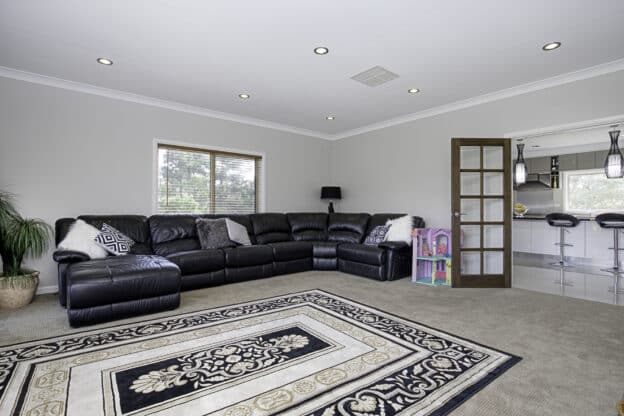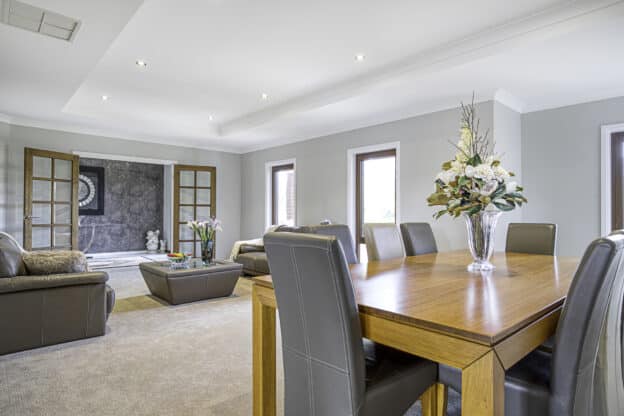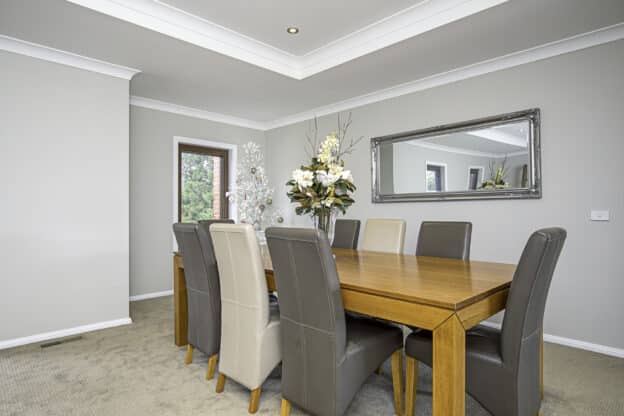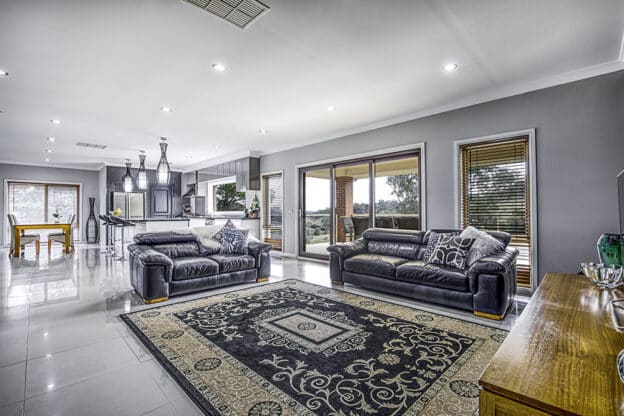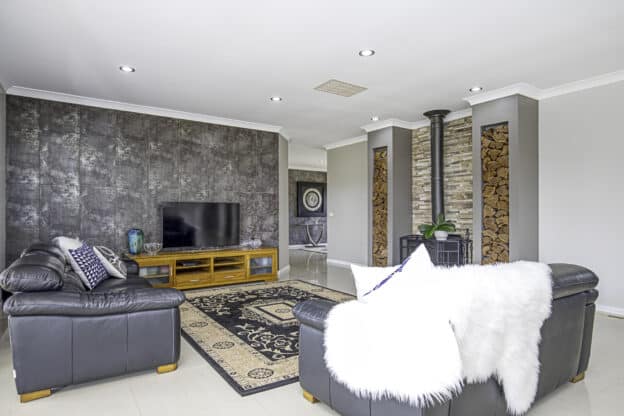Property Details
814 Bungendore Road, Bywong NSW 2621
Sold $2,500,000Description
Wow Factor
House Sold - Bywong NSW
This is a fantastic opportunity to purchase one of the finest rural properties in the region, complete with long creek frontage and stunning outlook. A perfect option for those looking to make a tree change without compromising comfort, style or location, 814 Bungendore Road definitely will impress even the most fastidious purchasers.
Boasting picture perfect proportions both inside and out, the spacious and versatile floor plan will easily cater for large or extended families and will be equally well suited for those who love to entertain and also those who want to work from home.
With features including high ceilings, ducted heating and cooling, double glazing, stunning kitchen, numerous living zones and high quality fixtures and fittings throughout, the lucky new owners can simply move in and enjoy straight away. The picturesque block 13.84 h (approx. 34 acres) offers so many lifestyle options for the whole family, weekends will never be the same again!
BBQ or cook pizzas in the gazebo, picnics by the creek, horse riding or perhaps a motorbike for the kids, so many options and being under 10 minutes from Bungendore Village with its many cafes and restaurants and under 30 minutes from Canberra City, it really is a fantastic lifestyle property that will leave your friends envious and your family delighted they can call it home.
Be quick to organise a personal viewing of this amazing property.
Key features:
. Quality built executive brick home.
. 626.2 sq m under roof.
. North facing family room with adjoining entertaining deck overlooking creek
. Spacious rumpus room.
. Coffered ceilings and double glass doors to formal lounge and dining.
. Covered alfresco outdoor entertaining area.
. Large double garage with internal access, electric tilt door and PA door.
. Downstairs activities room, kitchen, gym room, yoga room and bathroom.
. Bore water with holding tank.
. 110,000 ltr concrete rainwater tank.
. Circular driveway lined with mop-top ornamental trees.
. Brick entrances with iron gates.
. Gazebo with wood fire pizza oven.
. Fully fenced house yard.
Approximate house dimensions:
. Total area under roofline: 626.2 sq m.
. Living: 473sq m.
. Store area: 47.7sq m.
. Terrace: 43.7 sq m.
. Porch: 7.6 sq m.
. Garage: 57.6 sq m.
Location (approximate)
. 8 min to Federal highway.
. 24 min to Queanbeyan.
. 8 min to Bungendore.
. 18 min to North Canberra.
. 28 min to Canberra City
Property Features
- House
- 6 bed
- 3 bath
- 2 Parking Spaces
- Land is 13.84 hectare
- 2 Garage
- Study

