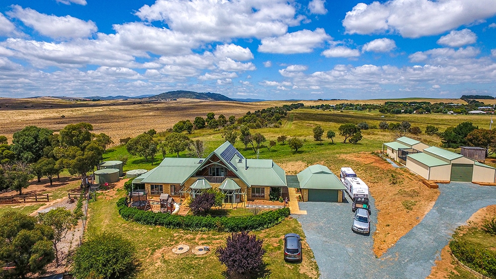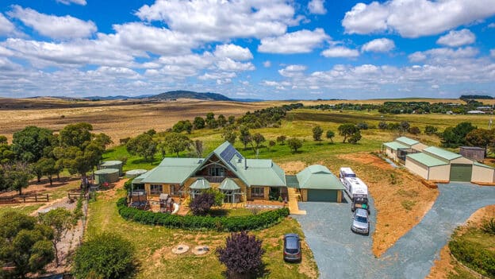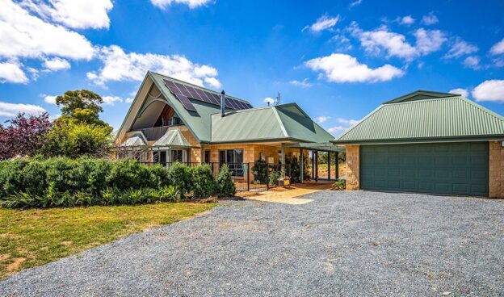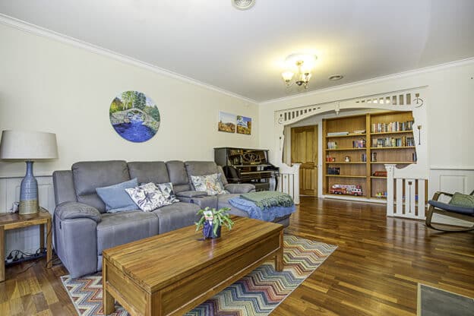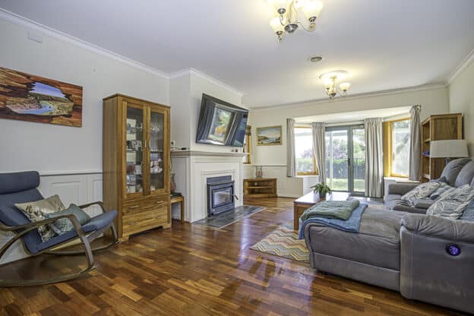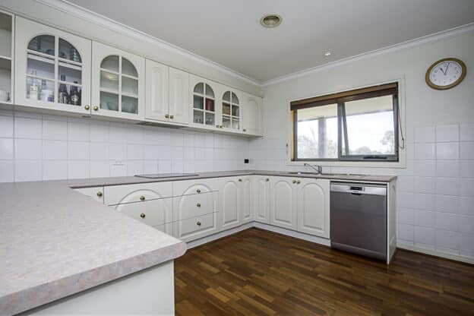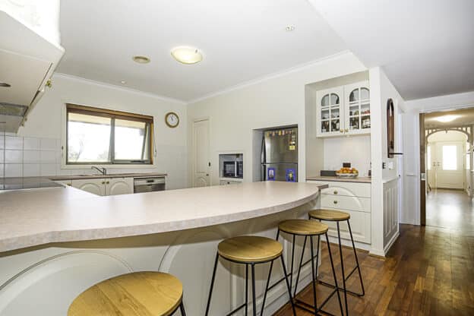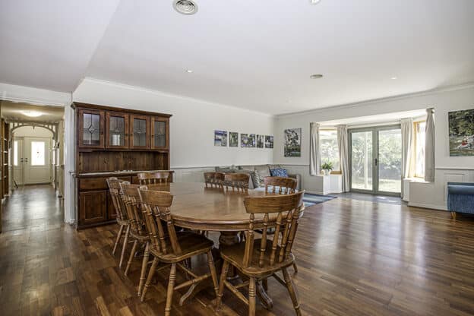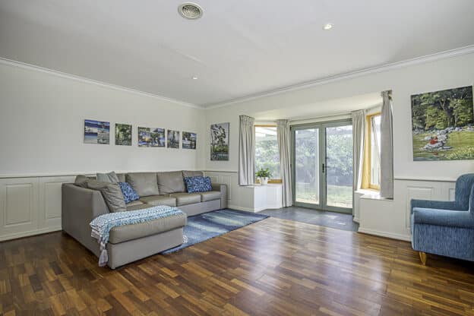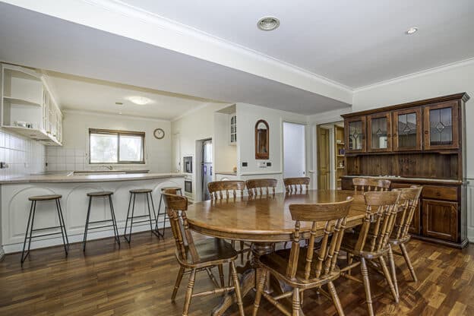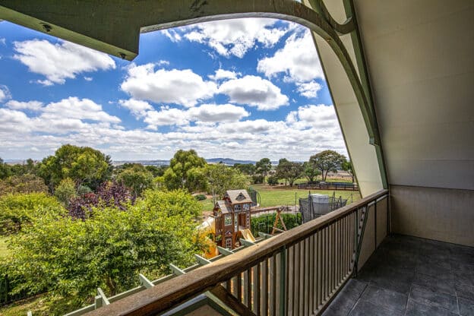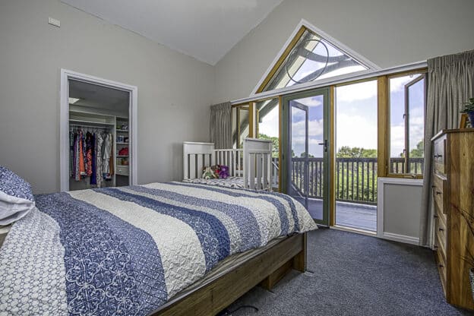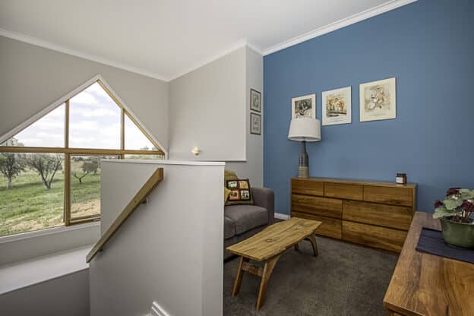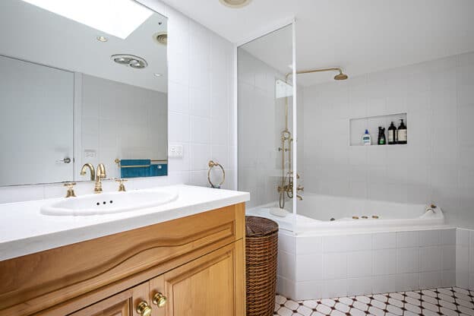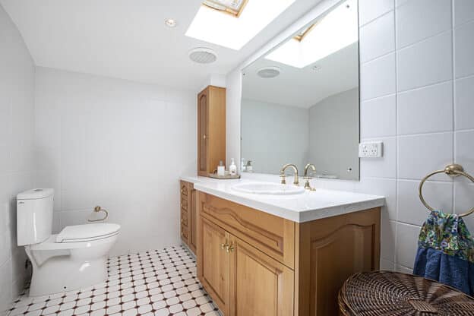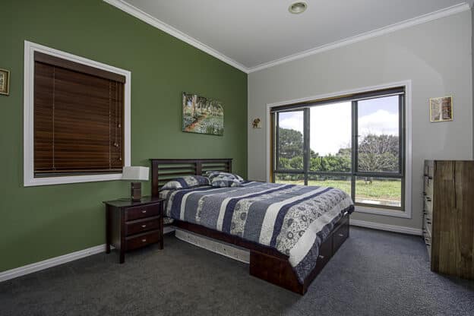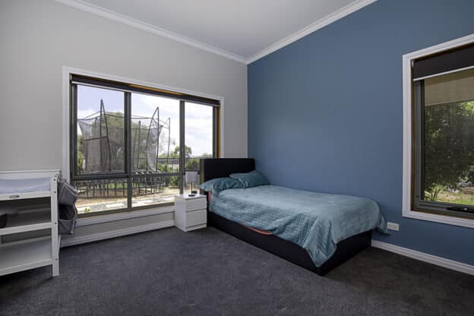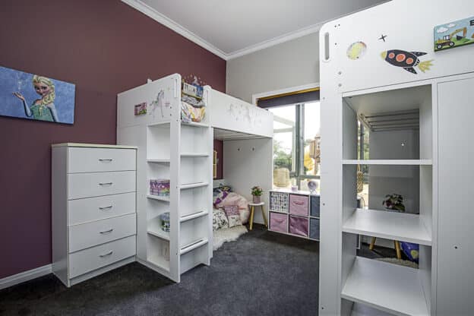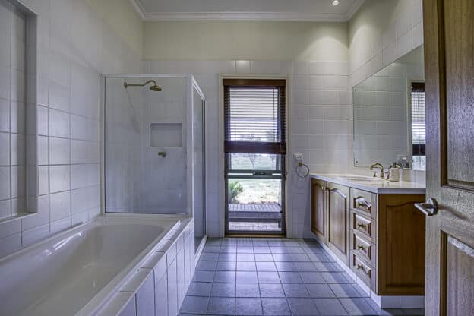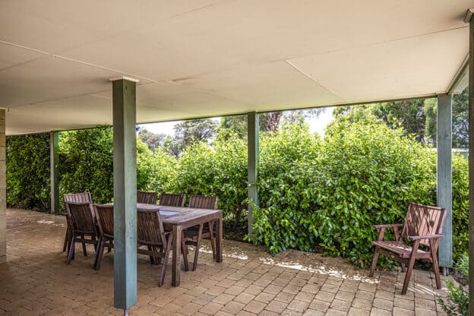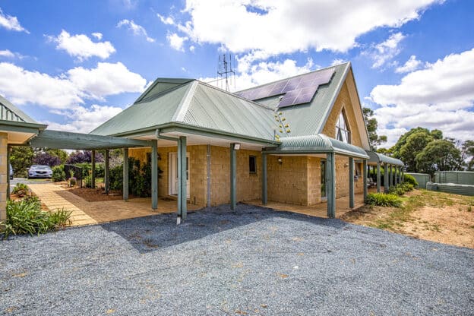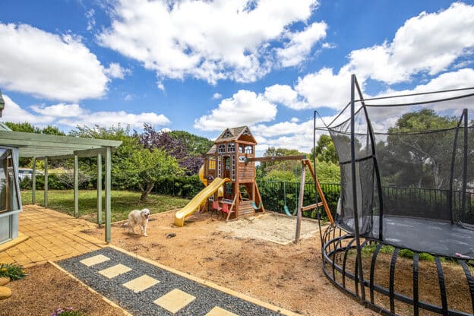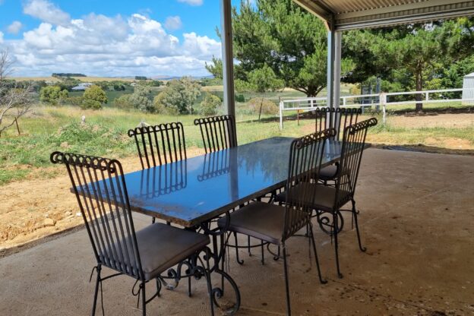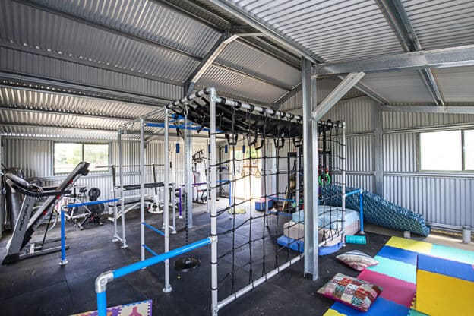Property Details
54 Hope Drive, Bungendore NSW 2621
Sold $1,370,000Description
Stunning architect designed home
House Sold - Bungendore NSW
Enjoying a fantastic location only minutes from the Bungendore Village and beautifully nestled on one of Buckingham Estate’s most desirable blocks at the end of a quiet cul-de-sac, you will find this stunning architect designed family sandstone look home with a northerly aspect and amazing rural outlook.
The family friendly layout boasts 4 large queen sized bedrooms with extra-large custom built-in cupboards, a huge dedicated study/library with built-in shelving outside, multiple living zones, large country kitchen with walk-in pantry, wood fire plus ducted heating, a mudroom plus a laundry, and an abundance of storage throughout. Upstairs you will be spoilt with a parents retreat with a dedicated balcony encompassing the stunning surrounding views over Lake George and night sky through the custom built feature doors and windows. There is also a huge WIR and ensuite and another study area. All the ceilings are higher than standard giving an even more spacious feel to this light filled home. There are numerous outdoor entertaining areas around the property encompassing the surrounding views, and a safely fenced children’s play area flows from the main living areas through French doors.
Ideal for the home handyman, car enthusiast, tradesperson or collector, in addition to the large double garage there are also two near new massive sheds/barns with 3 phase power and water. One of the large sheds also has plumbing in place if you wanted to add a kitchen and bathroom.
Adjoining the pretty block is approximately 97 hectares of usable community land with numerous dams, paddocks and walking trails, providing an amazing rural outlook, privacy and plenty of room for the owners’ horses, sheep or cattle or a great place to enjoy a walk.
Key features:
. Beautifully presented large sandstone look home with an abundance of storage
. Flexible floorplan to suit individual needs
. Dedicated study, library and mudroom
. Intricate period fittings, fixtures, features and panelling
. Built in kids playground in a child friendly garden also fenced for the family pets
. 3 Phase Power
. 8000sqm block with access to approximately 97 ha of community land
. Walking trails around common land
. Horses and other livestock allowed (limited numbers)
. Two large sheds approximately12x10m
. Bore water plus 200k litres of water storage
. Recently installed 9.6kw solar power
Please call to arrange an inspection as this property isn’t likely to last long.
Property Features
- House
- 4 bed
- 2 bath
- 3 Parking Spaces
- Land is 8,000 m²
- 3 Toilet
- 3 Garage
- Study

